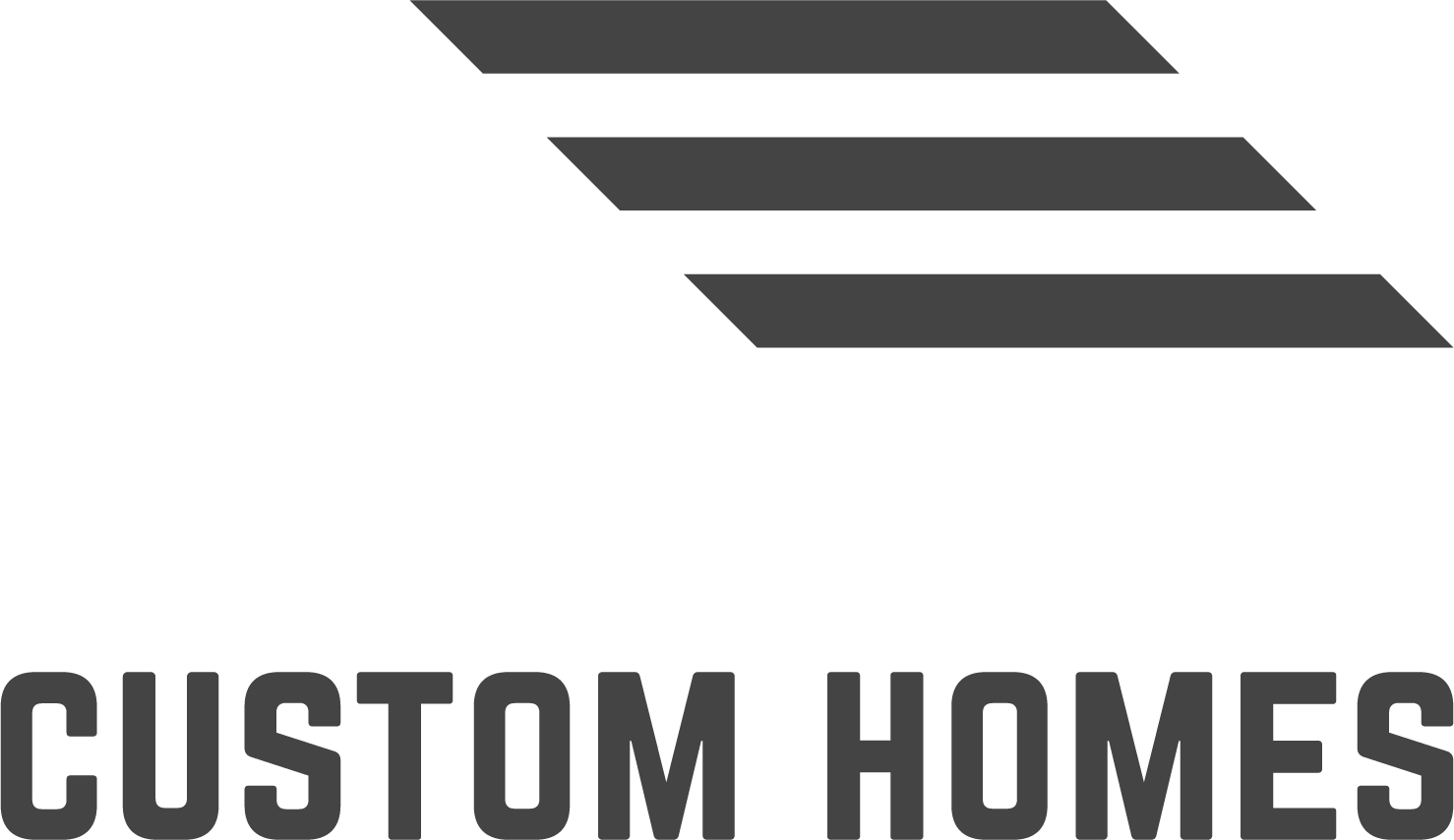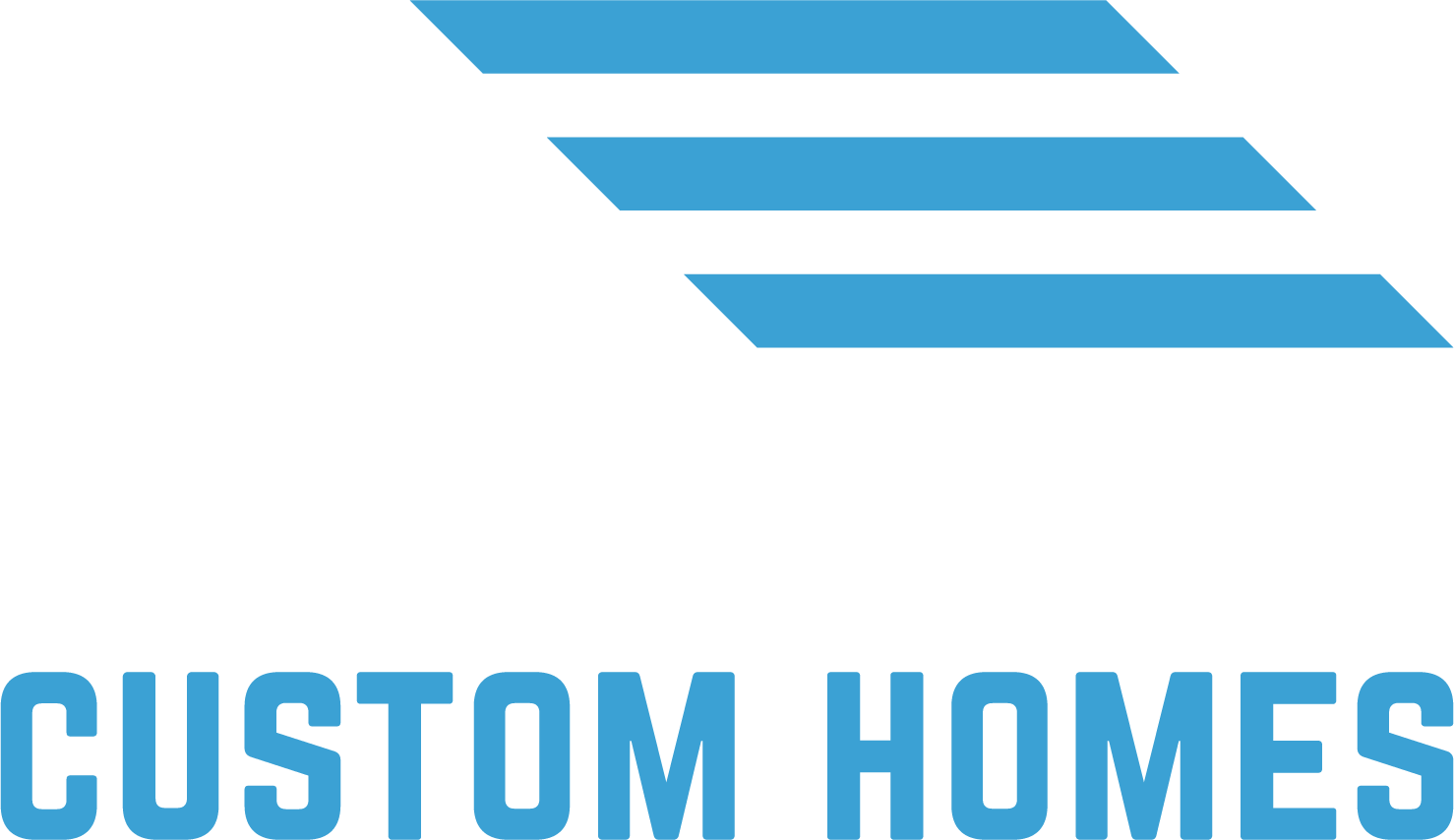Are you tired of shopping for the perfect home? You have your list of needs on which you cannot compromise. You have your second list – the things you hope you’ll find but know you can sacrifice if the non-negotiables are met. You spend every second of your free time checking the real estate apps while your agent is also hard at work, scouring the MLS listings, and trying to catch properties as soon as they hit the market or sooner.
With all the hard work, you think something will turn up. When you find a house that will work, even though you’re still making compromises, you hardly have time to weigh your options before it goes off the market.
The solution is clear – you should build your dream house. Working with an established design – build team helps ensure you don’t have to make compromises on your vision for a home. Designing and building a house is a big undertaking. It can be easy to overlook things that you may later wish you had included in the build.
In this article, we’re covering some key elements of a custom home design – build project you shouldn’t forget.
10 Key Elements of Your Custom Home You Don’t Want to Forget
It’s easy to get excited about designing your master suite, the kids’ playroom, your kitchens, bathrooms, and living spaces.
1) Lighting
When designing a home, it’s important to consider the different types of lighting that will be needed, such as task lighting for reading and cooking, ambient lighting for general illumination, and accent lighting to highlight specific areas or objects. The use of natural light should also be considered, as it can provide a source of light that is both energy-efficient and visually pleasing.
Good home lighting is essential for creating a comfortable and functional living space. It can affect not only the appearance of a room but also the mood and functionality of the space. Proper lighting can draw attention to things like artwork or architectural details, and it can also be used to set the mood for different activities.
Lighting can impact your mental health as well. While it might seem like an afterthought, you want to make sure lighting is an important part of your home’s design – build process.
2) Outdoor Living and Entertaining
Outdoor living spaces are becoming increasingly popular as homeowners look to expand their living areas and enjoy the beauty of nature. Here are some priorities for your outdoor living space:
- Decks and patios: Decks and patios are a popular choice for outdoor living spaces. For outdoor furniture, they provide a level surface, making them ideal for entertaining guests. Consider having your deck or patio custom designed to suit your specific needs and preferences.
- Porches and verandas: Porches and verandas are another popular outdoor living space option. They provide a covered area that can protect you from the sun and rain while still allowing you to enjoy the outdoors. We can design and build porches and verandas that match the style of your home and provide the perfect space for relaxing and entertaining.
- Outdoor kitchens: These are becoming more and more common as homeowners look to increase their options for cooking and entertaining. ExCo Design – Build can design and build custom outdoor kitchens that include grills, sinks, and other appliances, as well as countertops and storage space.
- Pergolas and gazebos: Pergolas and gazebos are a great way to add shade and a sense of privacy to your outdoor living space.
- Outdoor fireplaces and fire pits: Outdoor fireplaces and fire pits are a great way to extend the use of your outdoor living space into the cooler months. We help clients design and build custom fireplaces and fire pits that add warmth and ambiance to your outdoor living space.
- Landscaping and hardscaping: Landscaping and hardscaping can include things such as building retaining walls, installing walkways, and adding greenery and other landscaping elements to your outdoor living space.
If you want to make the most of living in beautiful North Carolina, you’ll want to remember to add outdoor living spaces to your design – build process.
3) Landscaping and Your Grounds
Landscaping plays a crucial role in the overall design and aesthetic of a custom home. It can greatly enhance curb appeal, provide privacy and shade, and create an inviting outdoor living space. Furthermore, landscaping can also have practical benefits, such as reducing energy costs by providing natural shading and cooling and improving air and water quality.
During the design and building process of a custom home, it is important to consider the layout and orientation of the house in relation to the surrounding landscape. This can include integrating the house and outdoor spaces, such as patios and decks, into the natural terrain, as well as selecting plant materials that are appropriate for the local climate and soil conditions.
It is also important to consider the long-term maintenance and sustainability of the landscaping. This can include selecting low-maintenance plant materials, designing for water efficiency, and incorporating sustainable practices such as rainwater harvesting and composting.
Overall, incorporating landscaping into the design and building process of a custom home can greatly enhance the overall aesthetic, functionality, and sustainability of the property. It is an essential element that should not be overlooked.
4) Basements, Attics, and Apartments
Designing and building basements and attics can be an important aspect of the planning of a custom home. These spaces can provide additional living areas, storage, or even separate apartments. Finishing these spaces is often an afterthought.
If you have the potential for aging family members to need their own spaces in your home, go ahead and plan for your in-law suite during the design – build process.
When designing a basement, it is important to consider the intended use of the space, as well as any specific requirements, such as adequate headroom or the need for natural light. The design should also take into account the potential for moisture and water infiltration, as well as any necessary structural considerations.
Attics can also be designed to be functional living spaces, such as bedrooms or home offices. However, it is important to consider the structural limitations of the attic and the potential for heat loss. Proper insulation and ventilation should also be taken into account to ensure a comfortable living space.
Including basements and attics in the planning of a custom home can add value and functionality to the overall design. With proper planning and design, these spaces can provide additional living and storage areas while also enhancing the overall aesthetic of the home. You may even use these spaces as short-term or long-term occupancy options.
5) Location
Where are you going to build your house? ExCo Design – Build provides custom homes for residents of North Carolina, primarily in the foothills, piedmont, and High Country. Whether you’re searching for lake life, mountain views, proximity to urban life, or outdoor adventures, you can have it all in our area.
Previously, we wrote more in-depth about choosing the right region and homesite for your custom home. A few questions to help you decide include:
- Do you want a small-town vibe or big-city excitement?
- Do you want mountain views at the cost of mountain weather?
- Do you want lake life? Do you want a lake with mountain views or one closer to the city?
- Do you want to be closer to your hobbies, work, or both?
- Do you want quick access to the outdoors and outdoor activities?
- Do you want a big yard with lots of land or to be in a community with abundant shopping, food, and entertainment?
There is something for everyone in our area. ExCo can help you choose the right location and advise on a great homesite for your custom house.
6) Garages, Storage, and Workshops
Including garages, workshops, and storage in a custom home build can provide a number of benefits to homeowners.
First, garages can serve as a convenient and secure place to park vehicles, protecting them from the elements and potential theft. They can also be used for additional storage, as well as a space for hobbies and projects. Workshops, on the other hand, can be used for woodworking, metalworking, and other DIY projects, providing homeowners with a dedicated space to pursue their hobbies and interests.
Additionally, including ample storage in a custom home build can help homeowners keep their living spaces organized and clutter-free. This can include built-in storage, such as closets and shelves, as well as detached sheds or outbuildings. These elements will help increase property value and ensure your custom home has the function you need.
7) Home Office
Since the pandemic, many people have moved to North Carolina because they can work remotely from anywhere, and our state has the perfect balance of beauty, cutlery, and access to the great outdoors. However, spending hours at make-shift dining room table computer setup has drawbacks and disadvantages. People working from home often experience:
- Neck and back pain from poor posture and non-office chairs
- Distractions during work ours from your pets, partner, and kids
- Difficulty separating work time from family time
- Clutter from computers, printers, and office supplies
As you design and build your custom home, make sure you consider your office solutions as part of your build.
8) Smart Home Features
As you design your home, you should work smarter, not harder – rather, you should get your home to work smarter. The sooner you begin planning your smart home features, the better you can integrate them into the functionality of your house. Some smart home options to include in your custom home may include:
- Smart thermostat
- Smart lighting systems
- Smart security systems
- Smart garage door opener
- Smart locks
- Smart appliances (e.g., fridge, oven, dishwasher)
- Smart irrigation systems
- Smart smoke and carbon monoxide detectors
- Smart entertainment systems (e.g., TV, speakers)
- Smart shades or blinds
- Smart vacuum cleaner
- Smart air purifiers
- Smart plug and power strips
- Smart water sensor
- Smart home hubs (e.g., Amazon Echo, Google Home)
We can help design your house to make the most of your smart home elements.
9) Laundry Rooms
If there’s anything that’s an afterthought when you’re shopping for a house, it’s the laundry room. However, a poorly located or appointed laundry room can be incredibly inconvenient. When designing a laundry room in a custom home, consider the location, size, layout, appliances and fixtures, and overall aesthetic.
It’s a good idea to place the room near bedrooms and bathrooms, with an efficient layout that maximizes space. Use stackable appliances, and consider adding a sink or counter space. Think about ways to ensure the room is both functional and visually pleasing. This will help make laundry feel like less of a chore.
10) Home Gyms
If health and wellness are important to you and your family, you may want to incorporate a home gym into your custom home.
When designing a home gym in a custom home, determine the location, consider the size and layout, choose equipment, think about flooring, include adequate lighting and ventilation, and incorporate storage options. This will create a functional and visually appealing space that is convenient for working out.
Get Everything You Need and Want in Your Custom Home
ExCo Design – Build specializes in building the home of your dreams. If you are ready to start the process of making your vision for your home come to life, we would love to talk to you. We’ll help you remember all the important elements you need to include in your new home. Contact us for your free consultation today.



