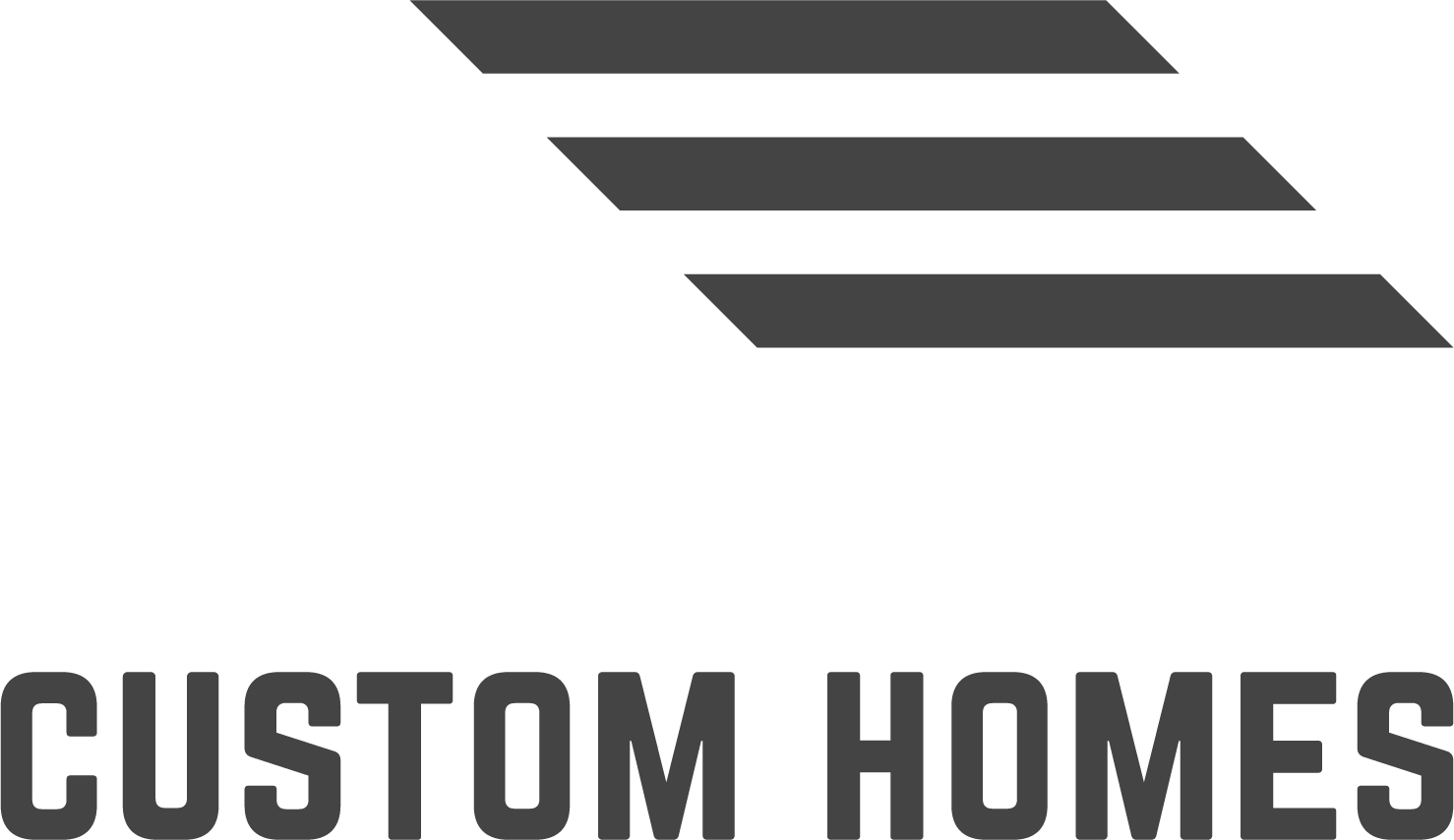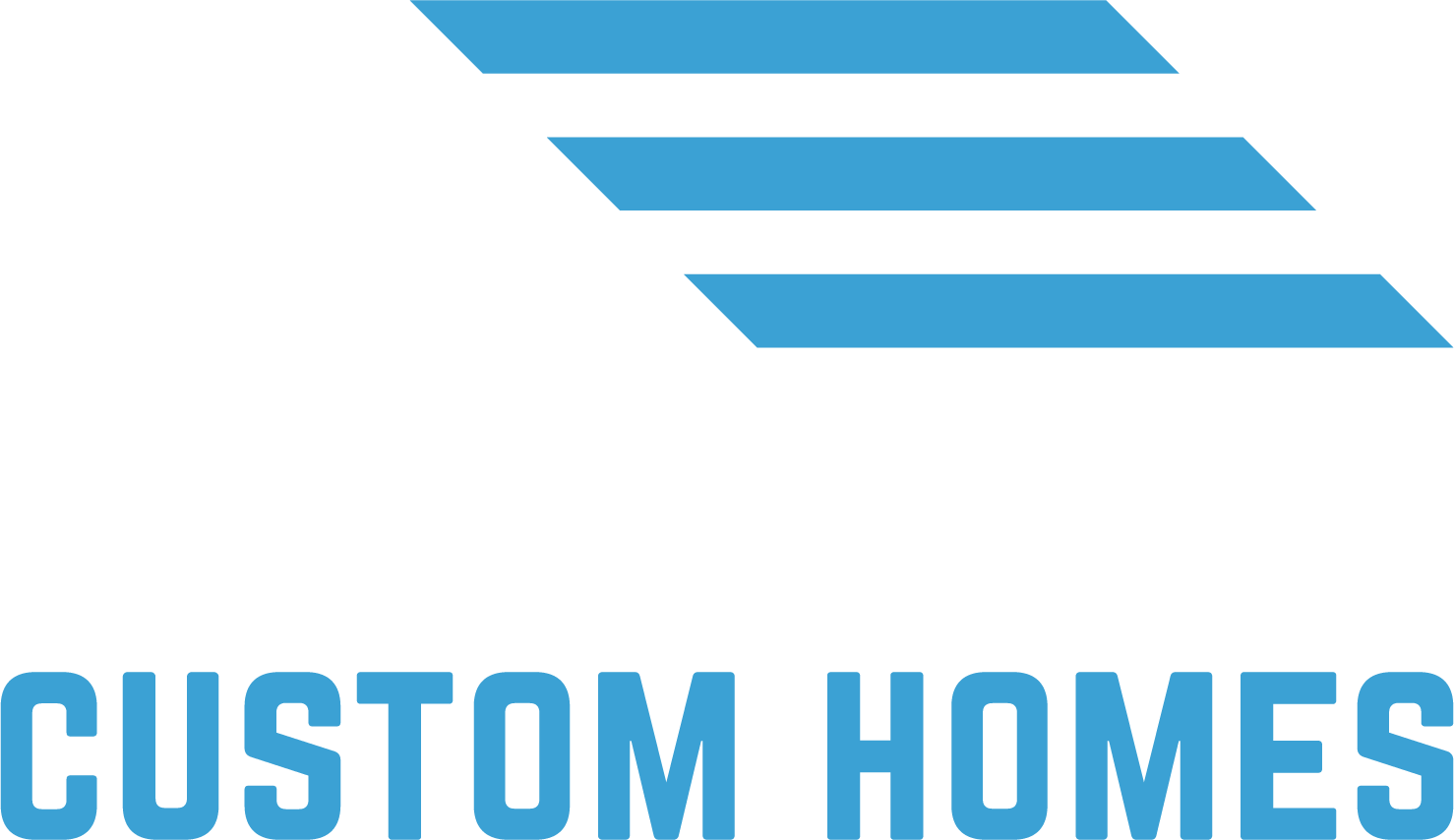Posing a question like this might bring up multiple perspectives and opinions. However, there’s an inherent coherence between beauty and function when it comes to architecture. Regardless of your home dimensions, you can apply fundamental concepts to your spaces to enhance their beauty and overall value.
This blog post covers essential aspects that will help homeowners achieve the beautiful yet versatile home they’ve always dreamt of.
Living Space: Meeting Essential Human Requirements
A comfortable and beautiful space consists of 3 key aspects: Light, space, and negative space. They refer directly to the relationship of people with their surroundings. A poorly illuminated home, with nearly no walkable/resting space, and rooms configurated confusingly, sounds like a nightmare.
- Poorly Illuminated: Light
- Room Configuration: Space (Provided by the Layout of the Blueprint)
- Walkable/resting space: Negative Space (provided by the layout of the furniture)
With this simple concept in mind, it’s easier to find the weak points in our dwellings. Most of the time, just expanding a window, adding some height to our ceiling, or new furniture can improve our quality of life.
Natural Light & Green Spaces
Among the 3 essential aspects, light significantly influences our physical and mental health. You can integrate natural light into your spaces to enhance the perception of space and host some beautiful indoor plants. Windows, skylights, and sun tunnels offer solutions to the illumination challenges you might face at home.
Effective light management can also bring major savings to your electricity and heating bills. Insulating glass installed on your windows is a great example beauty-enhancing & functional feature.
Rethink Layout In Your Dwelling Spaces
The layout responds to our needs and those we share the space with. When the layout doesn’t meet our needs, enhancing our rooms can be daunting. However, rearranging your spaces is easier with a priority list.
A family of 4 may live comfortably in a 3 bedroom, living room, kitchen & 2 bathroom. But your layout can improve this quickly by merging the living room and the kitchen, for example, since most of the family time takes place in these two separate rooms. A shared room for the kids may offer a home office or studio room, diversifying the space.
A family of 2 in the same space, as in the example before, may find the upkeep exhausting. A more suitable option would contemplate 2 rooms, 2 bathrooms & kitchenette-living room in a modular home.
Build-In Furniture
The first thought crossing our minds for built-in furniture are wardrobes. But it doesn’t stop there; Integrating kitchen appliances into your walls or a reading sofa into your bookshelf are great examples of beauty-enhancing built-in furniture.
Merging your furniture into your dwelling spaces can offer a neater and more tailored look. This way, you’ll achieve a charming and beautiful area that is true to your needs and personality.
Increase Your Home Beauty & Value By Hiring A Reliable Desing-Build Firm
As a homeowner, the look and feel of our spaces should remain one of our top priorities. Sometimes our dwellings cannot reach their full potential, and you don’t know why? ExCo Design-Build architects & Interior designers team can help you figure it out.
ExCo Design-Build, we create tailored solutions for Winston-Salem, North Carolina, residents. We’ll sit down with you to get to know you better and understand your needs. Our home builders team will execute your vision guaranteeing exceptional results. Don’t hesitate to contact us.



