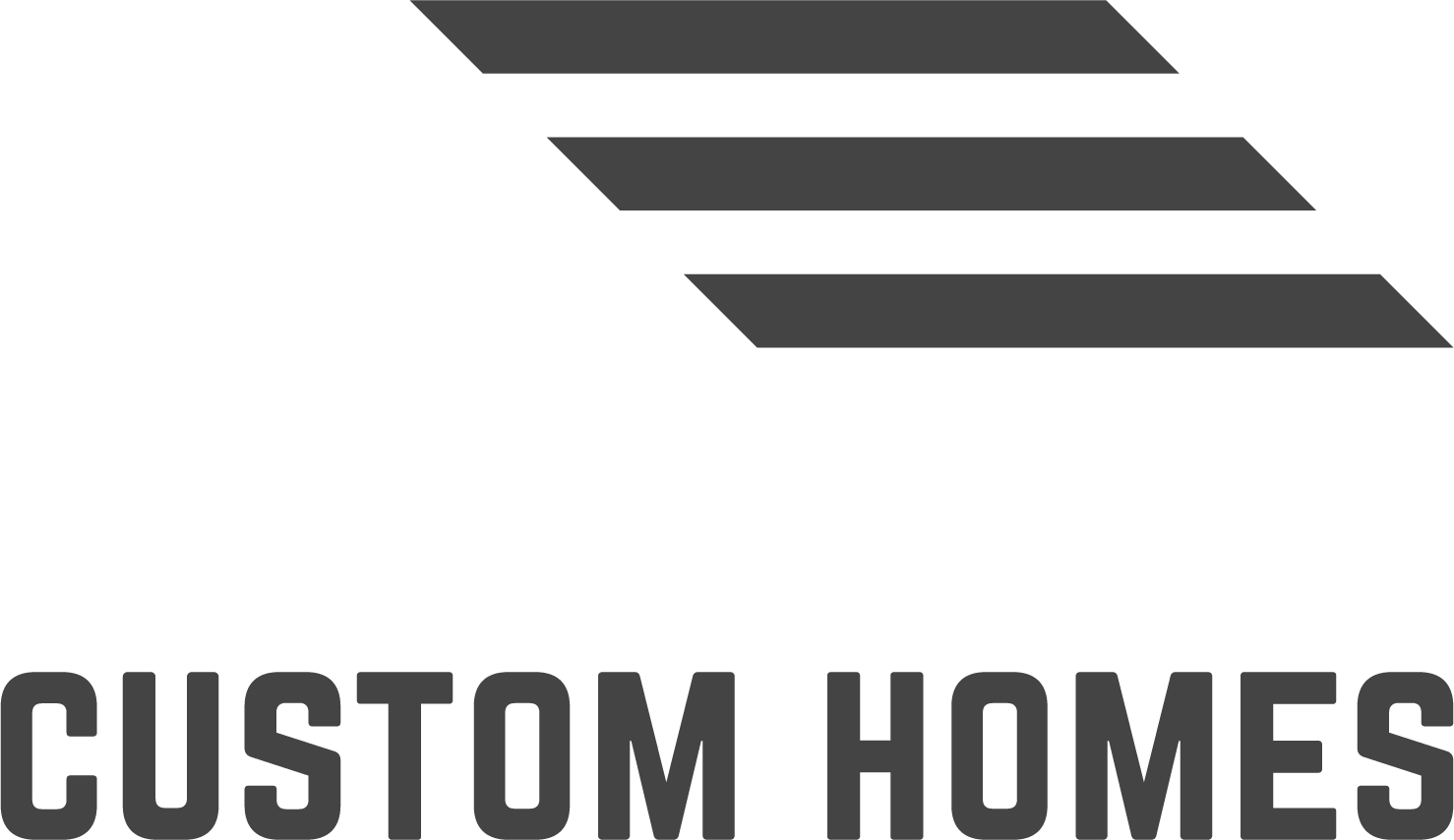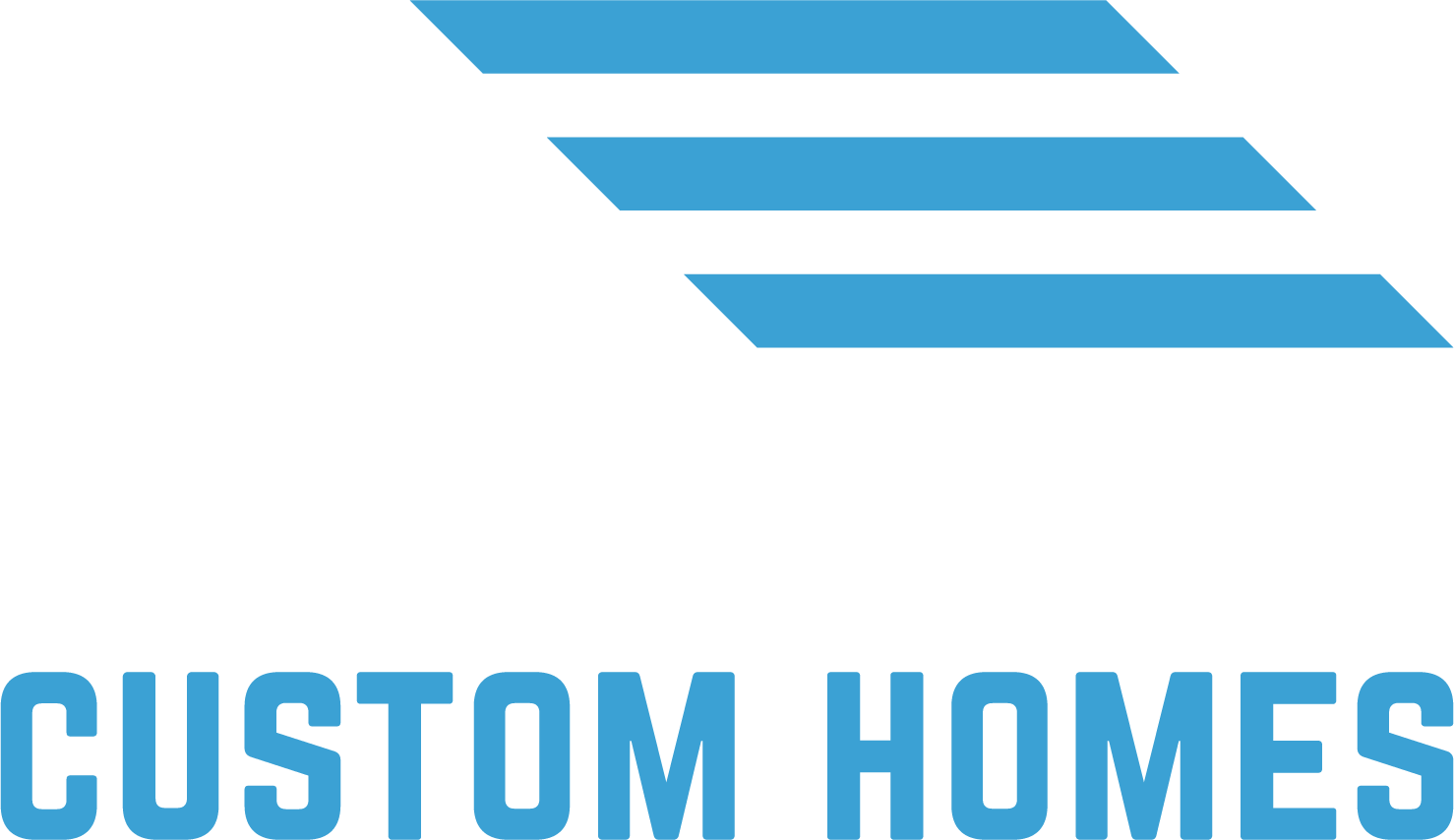Building a custom home is a significant decision that intertwines with a family’s dreams, lifestyle, and future. When searching for an ideal home location, there are countless factors to consider. Some factors that could make for a great town or region for a custom home include:
- A strong and diverse job market
- Access to quality schools and healthcare facilities
- A low crime rate and overall safety
- A vibrant community with plenty of cultural and recreational activities
- A robust local economy and low cost of living
- A well-maintained and efficient public transportation system
- Access to natural beauty, such as parks, lakes, and other outdoor recreational opportunities
- A diverse population offering a wide variety of cultural experiences
- A favorable climate and overall weather patterns.
All of these factors can contribute to a solid and appealing location for a custom home, ensuring that families can enjoy a high quality of life in a safe, welcoming, and vibrant community. Wilkesboro is the perfect place to build your dream home. In this article, we’re discussing what elevates Wilkesboro above other options, ensuring your journey toward constructing a custom home is not just a process but a fulfillment of your envisioned lifestyle.






